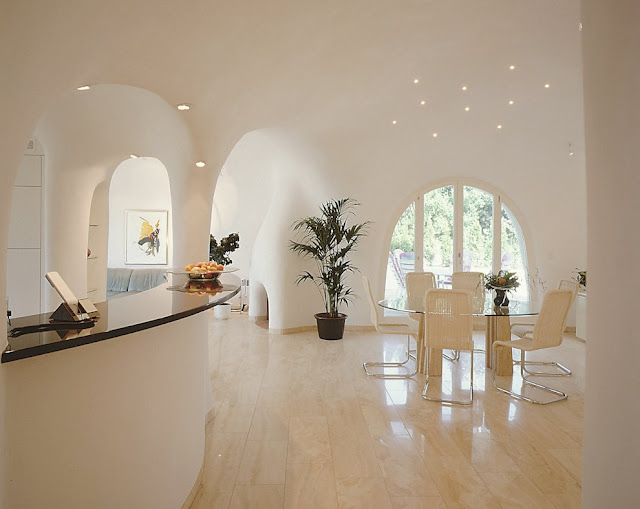These earth covered houses - designed by Peter Vetsch - are grouped around a small artificial lake with the entrance hidden and integrated at the side of the settlement.
There's nine different sized houses, varying from 3 to 7 bedrooms.
To maximize use of natural light the daytime areas are situated towards the south whereas the bedrooms are towards the north.
In the middle, you find the bathrooms and the connecting stairs to the basement, which also has a subterranean parking lot. The bathrooms get natural light through rooftop windows.
The basement, as well as the parking lot is built with conventional techniques, whereas the rest of the structures is constructed with the typical earth home construction principle of sprayed concrete. The isolation consists of recycled glass and on top is a protective layer of earth, which can be used to grow grass or plants on the rooftop.
Photo courtesy to VΕΤSCΗ ΑRCΗΙΤΕΚΤUR
Architects: Peter Vetsch
Location: Dietikon, Switzerland
Size of lot : 4000 m2 total
Living space : 60 m2 bis 200 m2 per house
Cubature: 1500 m3 bis 2200 m3 per house
Source































Post A Comment:
0 comments: